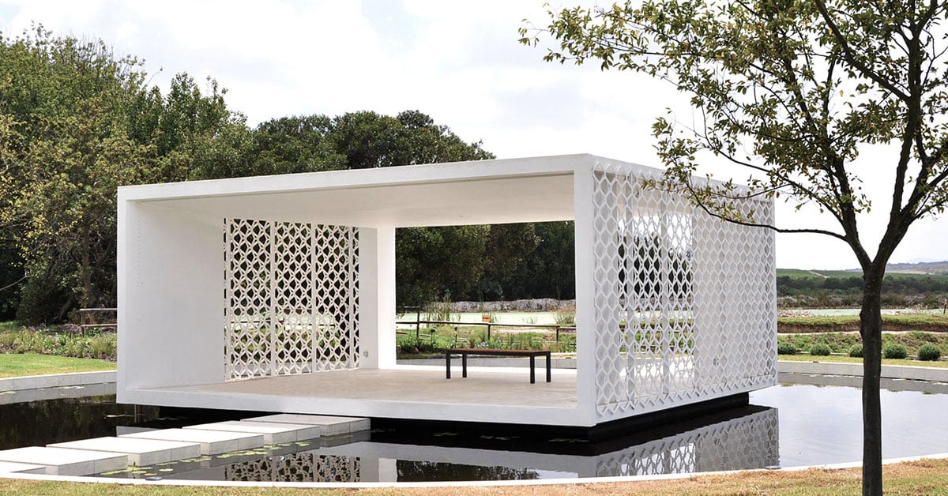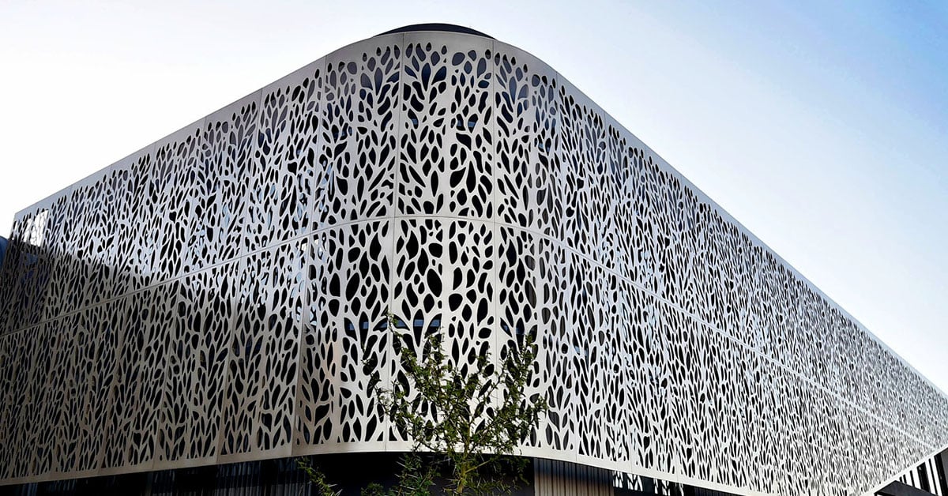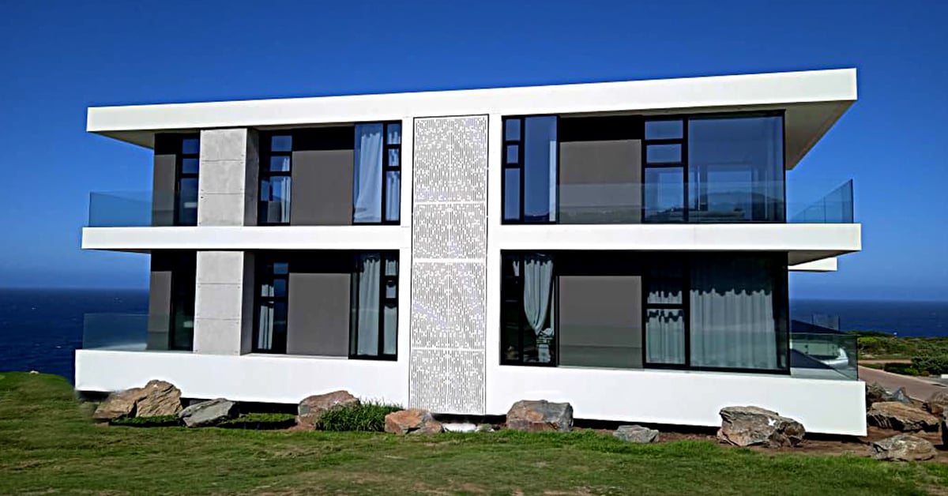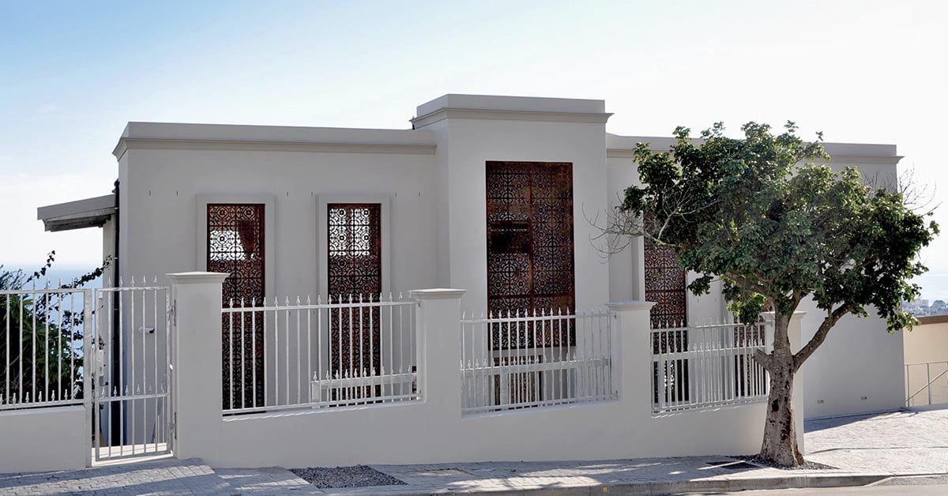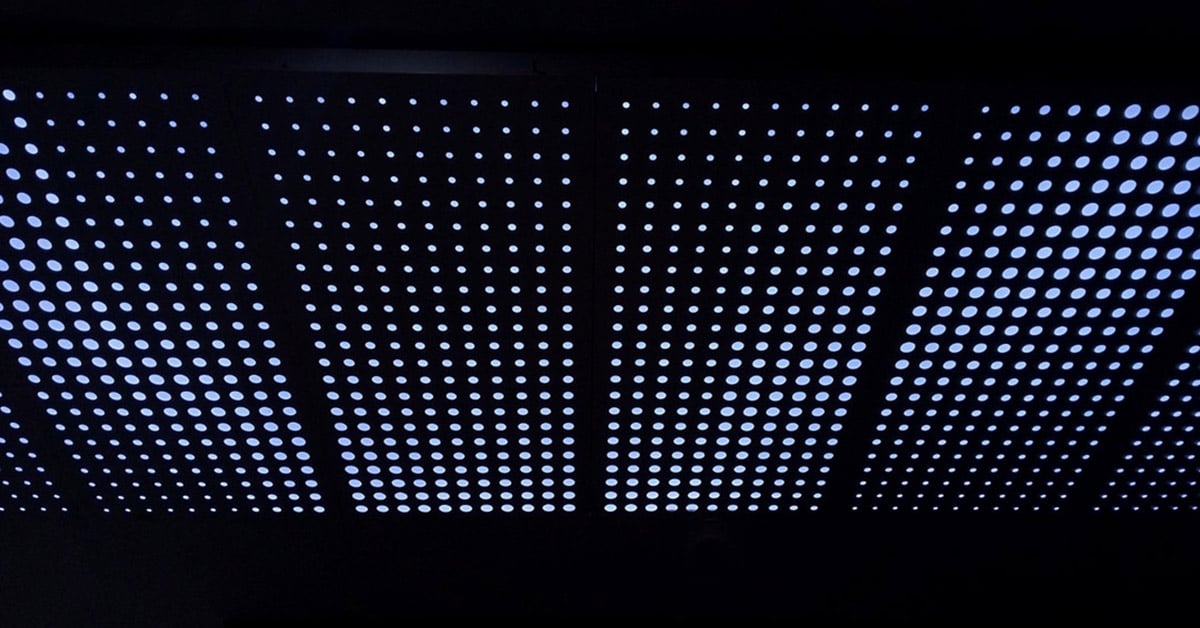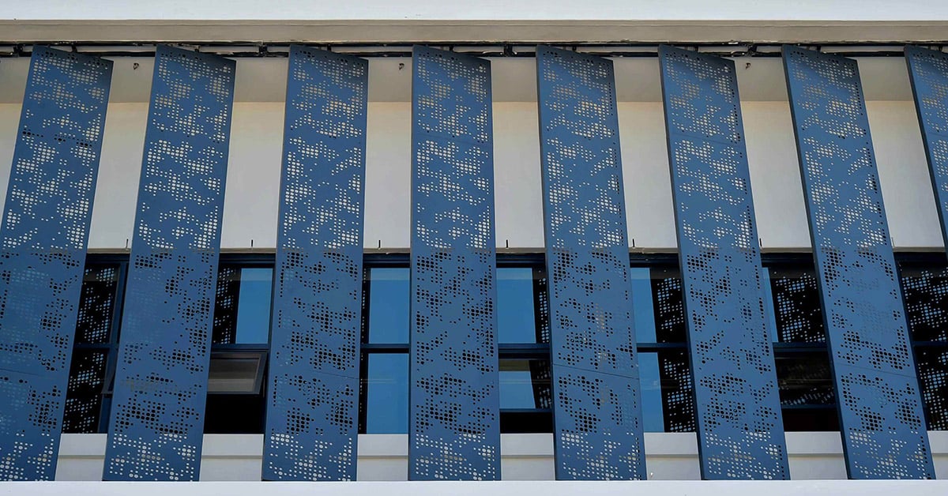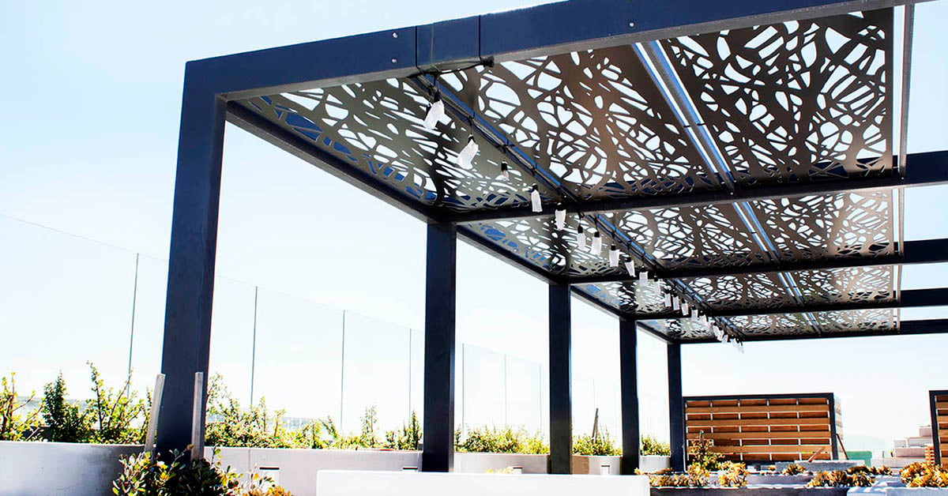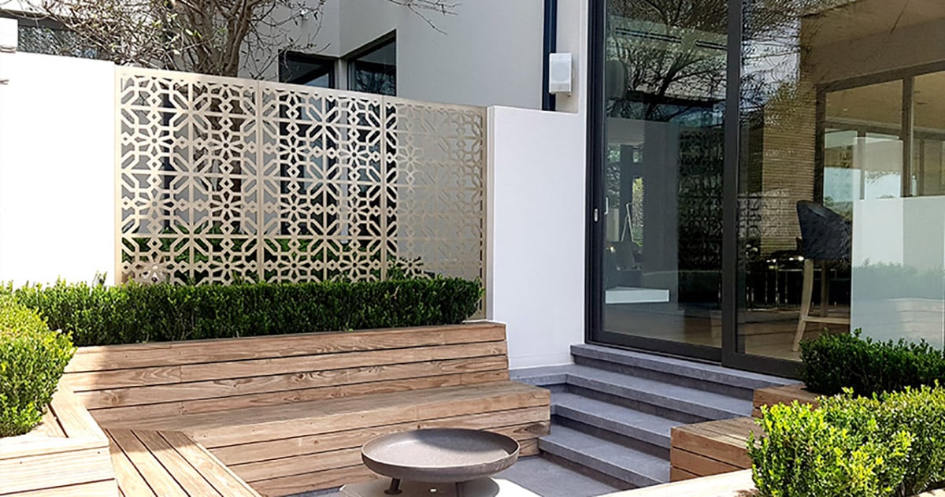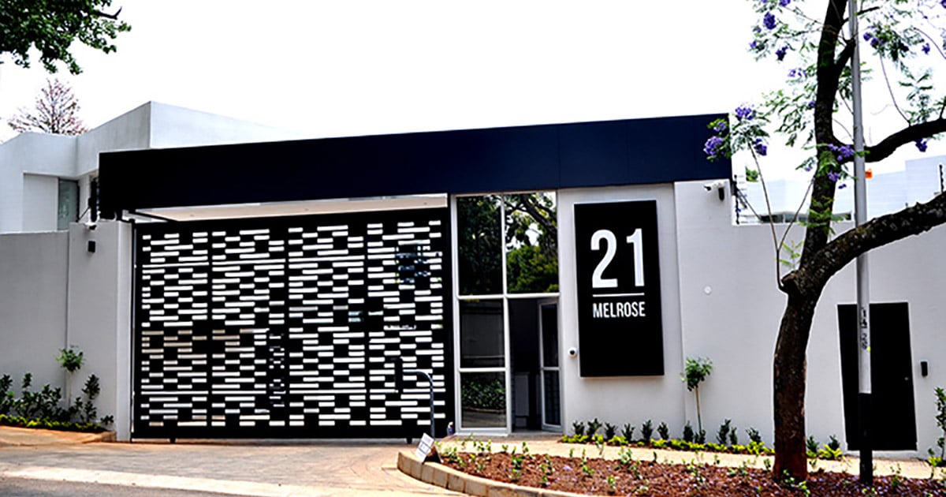Case Studies
- All
- Corporate
- Residential
- Commercial
- Hospitality
HAZENDAL WINE ESTATE
CATEGORY: HOSPITALITY
HAZENDAL WINE ESTATE SCREENS
Our double layering of screens form the sides of this beautifully designed Pavilion, giving an elegant airiness and openness yet maintaining a level of intimacy. Decadent infills within the glazed sliding screens add fine detail to an already decadent grand dining experience.
Application: Screens & infill panels
Size: 65m2
Material: Aluminium
Pattern: Bespoke
Photographer: Inhouse
HERTEX WAREHOUSE
CATEGORY: CORPORATE
HERTEX WAREHOUSE FAÇADE & BALUSTRADES
The understated gold finish for this Aluminium Façade, creates elegant shading to the upper level office area of the new Hertex Warehouse in Cape Town. Pattern not only decorates, but shades, reducing internal temperatures. The dappled light and shadows give an unexpected and everchanging aesthetic. Balustrades and shades add to the look and feel while offering clear functional benefits.
Application: Cladding
Client: Zuckerman Sachs Architects
Size: 350 m2
Material: Aluminium
Pattern: Bespoke
Photographer: Simone Kley
HOUSE BOTHA
CATEGORY: RESIDENTIAL
HOUSE BOTHA CLADDING
Window screens, a poolside feature wall and façade cladding for pipe concealment give this property in Pinnacle Point an eye catching visual semblance and individuality. The perfect balance between capturing the owners style and providing key functional requirements to each area.
Application: Cladding
Client: Arnotrim
Size: 50 m2
Material: Aluminium
Pattern: Morse
Photographer: Inhouse
HOUSE TROLLIP
CATEGORY: RESIDENTIAL
HOUSE TROLLIP SCREENS
Decorative façade screens for this luxury home in Cape Town to provide security, shading and privacy. The unique pattern and ‘corten’ paint effect (applied by a paint effect specialist) on aluminium, give these screens a timeless aesthetic built to last.
Application: Feature screens
Client: Salt & Pepper Design
Size: 22m2
Material: Aluminium
Pattern: Bespoke
Photographer: Inhouse
MICROSOFT
CATEGORY: CORPORATE
MICROSOFT OFFICE LIGHBOXES
Striking perforated ceiling lightboxes for the newly designed Microsoft Office in Bryanston, a collaborative effort with lighting specialists. The undulating dot pattern glowing from the clean simplicity of the white boxes gives the space an organic, warmth and energy. Constructed from modules, they span various lengths on the different floors, the largest being in the main lobby at over 6m long.
Application: Lightboxes
Client: GLH Architects
Size: 6000L x 1200W x 80D mm
Material: Aluminium Composite
Pattern: Bespoke Dot perforation
Photographer: Inhouse
ROCHE
CATEGORY: CORPORATE
MICROSOFT OFFICE LIGHBOXES
Striking perforated ceiling lightboxes for the newly designed Microsoft Office in Bryanston, a collaborative effort with lighting specialists. The undulating dot pattern glowing from the clean simplicity of the white boxes gives the space an organic, warmth and energy. Constructed from modules, they span various lengths on the different floors, the largest being in the main lobby at over 6m long.
Application: Lightboxes
Client: GLH Architects
Size: 6000L x 1200W x 80D mm
Material: Aluminium Composite
Pattern: Bespoke Dot perforation
Photographer: Inhouse
THE WESTWOOD ROOFTOP PERGOLA
CATEGORY: RESIDENTIAL
THE WESTWOOD ROOFTOP PERGOLA
A rooftop Pergola designed for residents to enjoy the wonderful views under some shade. The pattern matches the façade to bring about a striking look and feel though out – a great fit for the tree lined surrounds.
Application: Pergola
Client: Rawson Developers
Size: 80m2
Material: Aluminium
Pattern: Sagano
Photographer: Inhouse
HELDERFONTEIN RESIDENCE
CATEGORY: RESIDENTIAL
HELDERFONTEIN RESIDENCE STAIRCASE SCREENS
An elegant staircase design towering 6 meters in height. A beautiful statement piece which functions as a contemporary staircase railing and entrance area curtain wall.
Application: Staircase screens
Client: LVN Interiors
Size: 18m2
Material: Aluminium
Pattern: Topaz
Photographer: N/A
21 MELROSE
CATEGORY: RESIDENTIAL
21 MELROSE ESTATE SCREENS
Our screens add security and a touch of character to this high-end luxury townhouse estate in the form of balustrades, pedestrian and vehicular gates and guardhouse entry points.
Application: Balustrades and cladding
Client: Julian Katz Architects
Size: 100m2
Material: Aluminium & Aluminium Composite
Pattern: Bespoke
Photographer: Inhouse

